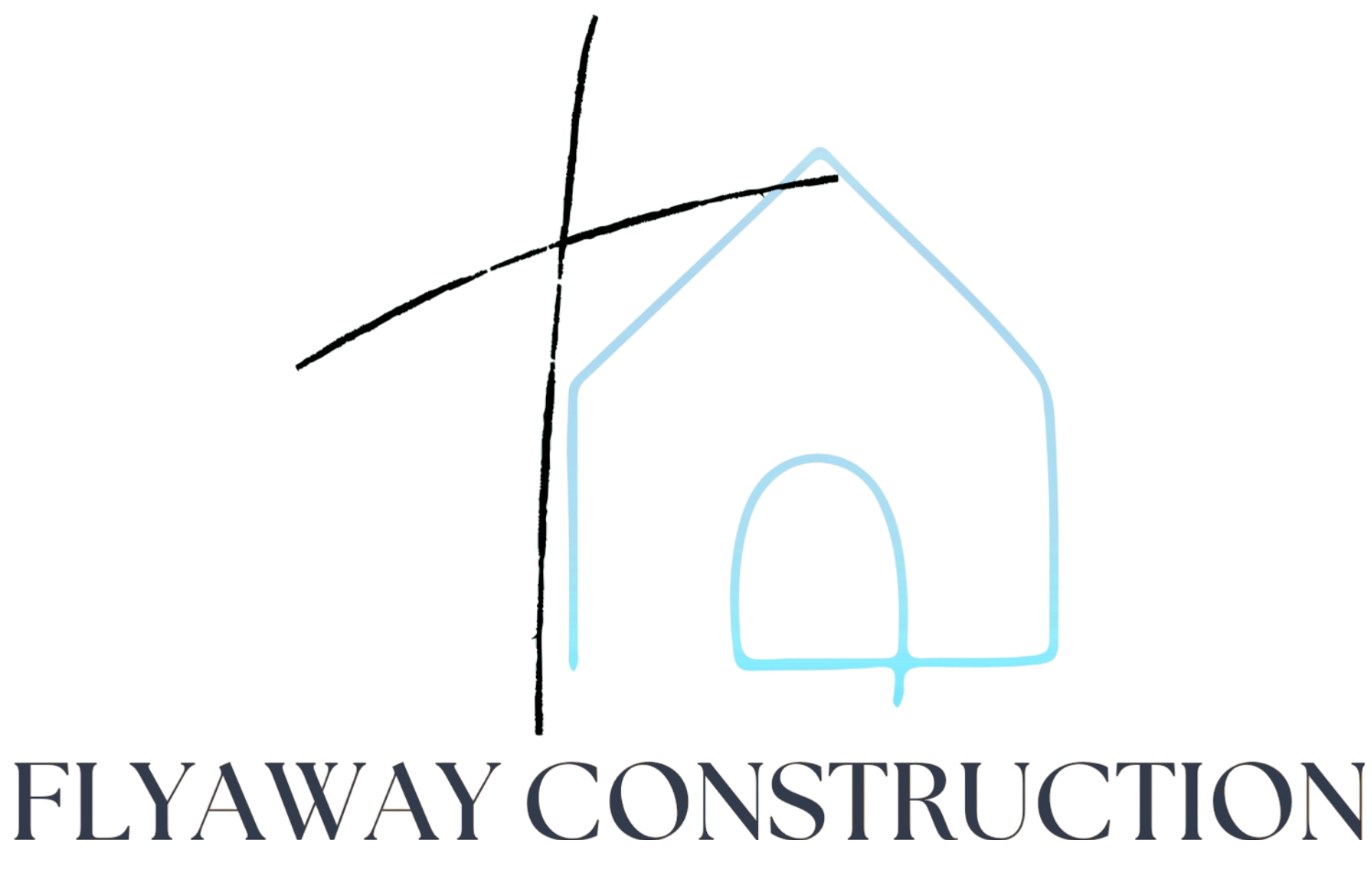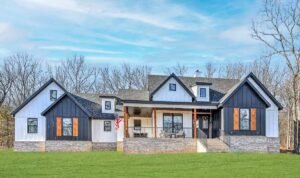
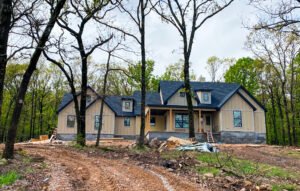
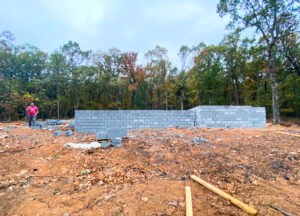
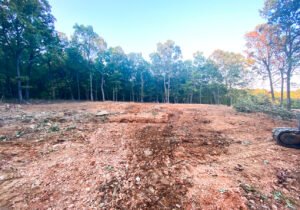
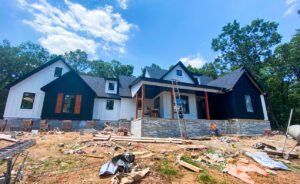
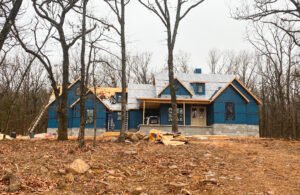
Rock Springs Road Hillside Farmhouse
Stunning 2,400 sq. ft. Modern Farmhouse in Rural Arkansas
Perched atop a picturesque hillside in rural Arkansas, this 2,400 square foot modern farmhouse is a testament to precision craftsmanship and elegant design. Built on a challenging elevation, our team expertly navigated intricate dirtwork to ensure the home’s stability and seamless integration with its surroundings.
This exceptional home has garnered widespread recognition, being featured as a Top Customer Build Home on Architectural Designs and highlighted in the Arkansas Democrat-Gazette newspaper.
The interior boasts high-end finishes and a thoughtfully curated layout that blends functionality with style. Highlights include a luxurious spa-like bathroom featuring an oversized shower and freestanding tub, complemented by exquisite custom tile work. The open-concept living spaces flow harmoniously, emphasizing natural light and maximizing efficiency in every detail, from cleverly designed storage solutions to custom cabinetry.
This project reflects our commitment to creating homes that are as practical as they are beautiful, offering timeless appeal and modern comforts tailored for rural living.
Let us bring your dream home to life, no matter the challenge!
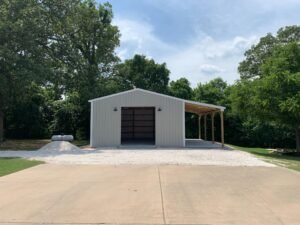
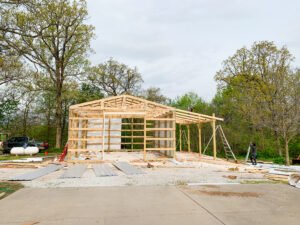
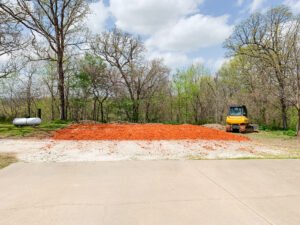
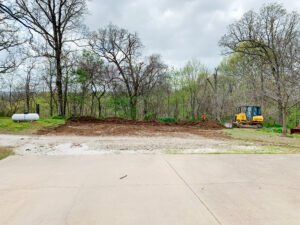
KA Lake Shop Building
Versatile Lake Shop Building Designed for Function and Comfort
Designed to meet the growing needs of a busy family, the KA Lake Shop Building is the perfect blend of functionality, durability, and convenience. Constructed on a carefully planned timeline, this project was delivered beyond client expectations, providing a versatile space that combines practical features with thoughtful design.
The structure includes insulation to ensure year-round comfort and efficiency, along with fully integrated electrical systems to support various tools, equipment, and everyday tasks. Adding to its versatility, the building features spacious side sheds that offer additional covered storage for outdoor gear, vehicles, and equipment, keeping everything organized and accessible.
Whether it’s for storage, hobbies, or projects, this shop building delivers a clean, polished design tailored to the family’s unique needs. The project showcases our commitment to quality, attention to detail, and the ability to exceed expectations while adhering to strict timelines.
If you’re looking for a custom shop, workspace, or storage solution that fits your lifestyle, let us help you create a space that works as hard as you do!
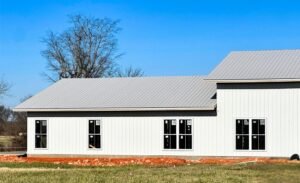
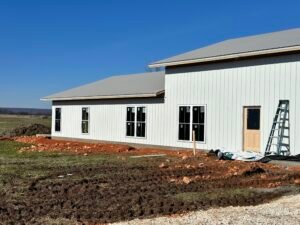
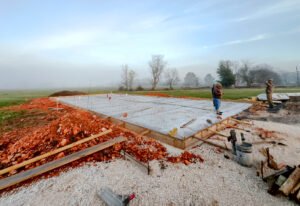
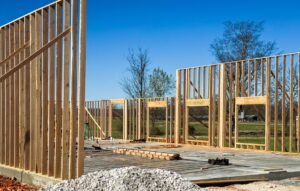
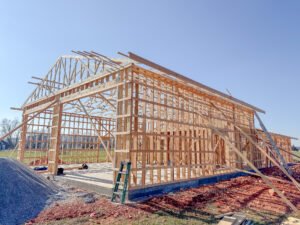
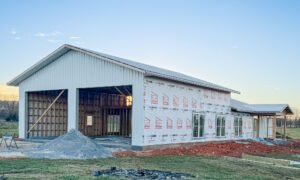
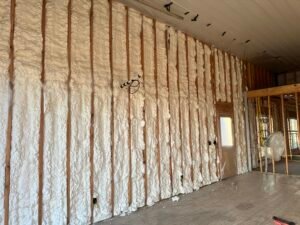
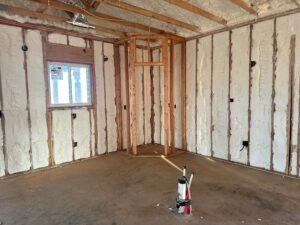
FA Homestead
The FA Homestead project is currently in progress, blending functionality, style, and timeless design into a one-of-a-kind rural retreat. This project features a meticulously designed horse barn and matching barndominium, both showcasing a stunning white farmhouse aesthetic with rich dark-stained wood accents that exude elegance and charm.
Spanning over 2,500 square feet, the barndominium will include four bedrooms, two bathrooms, and a spacious open-concept living area. The heart of the home is its thoughtfully designed interior, which includes custom high-end cabinetry by our designer at FlyAway Construction. Each drawer and cabinet is crafted for a specific purpose, ensuring both beauty and practicality in every corner.
A massive back porch extends the living space, offering breathtaking views of the family’s livestock and the perfect setting for entertaining guests or enjoying peaceful evenings in the countryside.
The horse barn is designed to match the home in style and purpose, combining top-tier functionality with an elegant farmhouse look, perfectly suiting the needs of both the family and their animals.
Stay tuned as the FA Homestead comes to life, embodying our commitment to craftsmanship and delivering spaces that balance comfort, functionality, and sophistication.
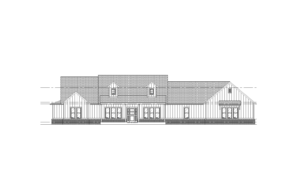
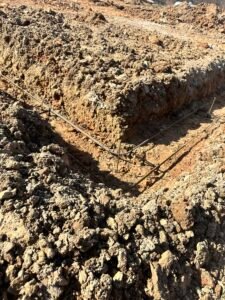
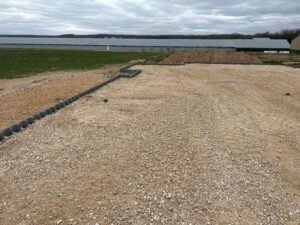
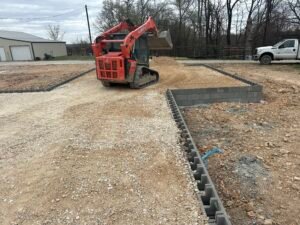
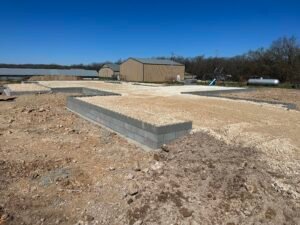
Simco Residence
Blending Traditional Charm with Modern Functionality in a Custom-Built Farmhouse
The Simco Residence is currently in progress, bringing to life a custom home that seamlessly blends traditional charm with a farmhouse aesthetic. Designed by Edmonson Drafting and Design, this home is being built with accessibility in mind, ensuring it is fully ADA compliant while maintaining a focus on simplicity and functionality.
The open-concept layout is designed to maximize space, with rooms flowing effortlessly into one another. Every detail is being carefully considered to create a home that balances modern living with timeless appeal. From the thoughtful design of each room to the functional features throughout, this home is being built to serve the needs of its future owners without compromising on style.
Outdoor spaces play a key role in the design, with multiple areas planned for relaxation and entertaining. Whether it's enjoying the fresh air on a spacious porch or spending time in the expansive backyard, the Simco Residence will offer ample opportunities to connect with nature and enjoy the outdoors.
Stay tuned as the Simco Residence continues to take shape, a perfect blend of practicality, elegance, and accessibility. This project is a true testament to our commitment to creating homes that are functional, beautiful, and thoughtfully designed.
